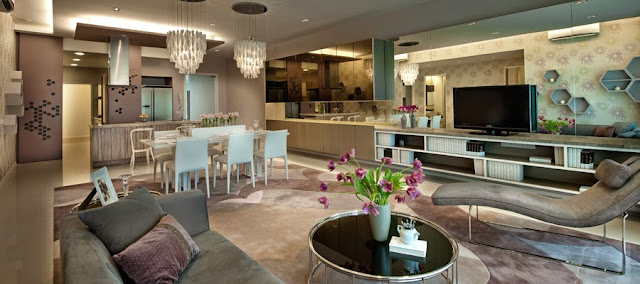Seringin Residences Condominium At Happy Garden
SALE & RENT CALL JC 014.6666.500
Address: No. 8, Jalan Senang Ria, Happy Garden, 58200, Kuchai Lama, Kuala Lumpur
Developer: See Hoy Chan Group
Completion Date: SEPTEMBER 2014
Type: Condominium
Tenure: Freehold
No. of Storey: 24
No. of Blocks: 2
No. of Units: 542
No. of Bedrooms
Standard: 3 & 4
Garden: 4
Penthouse: 5
No. of Bathrooms
Standard: 3 & 4
Garden: 5
Penthouse: 6
Built-up
Standard: 1,707 - 2,638 sf
Garden Villa: 3,809 - 4,024 sf
Penthouse: 6,503 - 6,760 sf
Facilities
Parking lots
24 hours security
Security command centre
50-metre pool
Badminton court
Tennis court
Table tennis
Gymnasium
Playground
Lifestyle pavilions
Jacuzzi
Function room
Barbeque area
Laundry room
Garden
Barbeque area
Surau
Multipurpose hall
Wellness centre
Sauna
Relaxation pond
Exercise area
Landscaped deck
Female and male changing rooms
Reception lobby
Child care room
S.A.G.E recreational centre
CALL JC 014.6666.500
Come home to a nurturing green enclave and rediscover life in harmony with your family, community and nature.
In the rush to embrace modern life, we have lost our sense of balance. We have traded in family time for long working hours. And moved deeper into the heart of the city, sacrificing intimacy with extended family, friends and neighbours.
Life could be so different at Seringin Residences.
Here, we have created homes that tread lightly on the environment, while offering you space, privacy and a sense of community within a secure neighbourhood.
Seringin Residences consists of a primary residential building featuring 2 towers, as well as a secondary building known as S.A.G.E. (Sustainable Application of Green Energy).
At the podium of the residential towers, there is an extensive array of health and recreational facilities for the family to enjoy, ranging from a 50-metre pool and Lifestyle Pavilions, to a convenience shop, playgrounds and even a floating gym.
The adjoining S.A.G.E. is a distinctive feature of Seringin Residences. This centre is powered by the latest in green technology, and opens onto a host of enriching eco activity spaces for the family to enjoy.
CALL JC 014.6666.500
CALL JC 014.6666.500
PLANS
/ FLOOR PLANS
Garden
Villa
Unique
features
Premium
views from living area and master bedroom
Wide
living room
Generous
ceiling height
Ensuite
bathroom for each bedroom
4-piece
masterbath with long bath
Maid’s
room and bathroom
Discreetly
located airconditioner ledge and yard
Bedroom
doors do not face each other
Open
plan living concept
Inverter
type airconditioners
Heat
pump hot water
Dry
/ wet kitchens and drying yard
Storage
cabinet with double doors
Powder
room
Indoor
Pool
Lanai
— Type GV-1, GV-2, GV-2A, GV-3, GV-3A & GV-4 GV-1
GV-1
--------------------------------------------------------------------------
FLOOR PLANS
Penthouse
CALL JC 014.6666.500
Unique
features
Generous
master bedroom with study area and garden
Type
PH-2 without study area
Wide
living room
Clear
ceiling height of 15 ft
Ensuite
bathroom for each bedroom
4-piece
masterbath with long bath
Maid’s
room and bathroom
Discreetly
located airconditioner ledge and yard
Bedroom
doors do not face each other
Open
plan living concept
Inverter
type airconditioners
Heat
pump hot water
Dry
/ wet kitchen and drying yard
Powder
room
4’
(1.2 m) large front door and 3’ 3” (1 m) bedroom doors
Plunge
pool and family area
Private
garages
Guests
room with ensuite bathroom — Type PH-2
Type PH-1
Type PH-2
-------------------------------------------------------------------------
CALL JC 014.6666.500
PLANS / FLOOR PLANS
Standard Home with Lanai
Unique features
Premium views from living area and master bedroom
Wide living room
Generous ceiling height
Ensuite bathroom for each bedroom
4-piece masterbath with long bath
Maid’s room and bathroom
Discreetly located airconditioner ledge and yard
Bedroom doors do not face each other
Flexible study area — Type SL-1 & SL-2
Open plan living concept — Type SL-5 & SL-6
Inverter type airconditioners
Heat pump hot water
Dry / wet kitchen and drying yard
Storage cabinet with double doors
4’ (1.2 m) Large front door and 3’ 3” (1 m) bedroom doors
Type SL-1
Type SL-2
CALL JC 014.6666.500
------------------------------------------------------------------
多层次的保安系统
Seringin Residences的保安措施是从大厅殿堂入口直至自家门口,在主入口设有双层玻璃包裹的菱形结构的社区保安服务并登记访客的进出,以确保住户安全。另外在每个停车场都设有紧急按钮及24小时闭路电视监控系统,周边配有正常的保安治安巡逻,并且在紧急的情况下,可以锁定底下楼层来保障上面住户的安全。
花园别墅:
花园别墅除了享有公寓所设的全套安全设施,类似于一个半独立式别墅的面积,每一个单位都有精心合理的设计。这些别墅都设有高天花板,让人似乎有置身于城堡的感觉。
每一个花园别墅都配备了一个私人泡水池、阳台及步行几步即可到达室内的有盖停车位。
面积:272㎡--374㎡
顶层公寓:
顶层公寓位于最高层23楼,共8套,超大面积的空间从604㎡--628㎡,进入阁楼就有无限宽广视野,所有的顶层阁楼公寓均配有一个私人屋顶花园和游泳池以及可容纳8个停车位的私人车库。高地势及落地玻璃窗的结合, 让全吉隆坡夜景尽收眼底。
Seringin Residences拥有独一无二的可持续的绿色能源系统俱乐部(SAGE), 是一个独特的环保体验及灌输住户和孩子一个全新的环保生活理念。PV面板收集太阳能,变频空调和所有的节能配件均会充分的运用大自然所产生的能量。
户外也有许多生态旅游景点,如湿地湖泊、野餐场地、池塘、药草园等等。毗邻SAGE还有很多设施享受:如游泳池、羽毛球场、网球场、乒乓球场、瑜伽房、舞蹈室、烧烤区等等,让生活更丰富多彩.
CALL JC 014.6666.500
------------------------------------------------------------
.jpg)
.jpg)
.jpg)
.jpg)
.jpg)
.jpg)
.jpg)
.jpg)
.jpg)
.jpg)
.jpg)



.jpg)
.jpg)
.jpg)